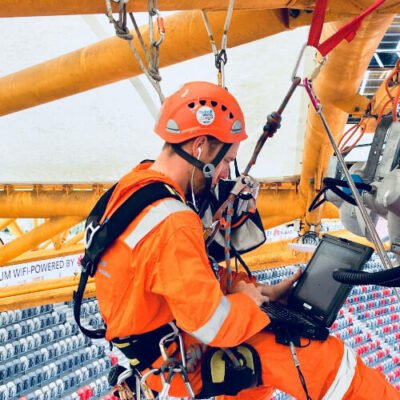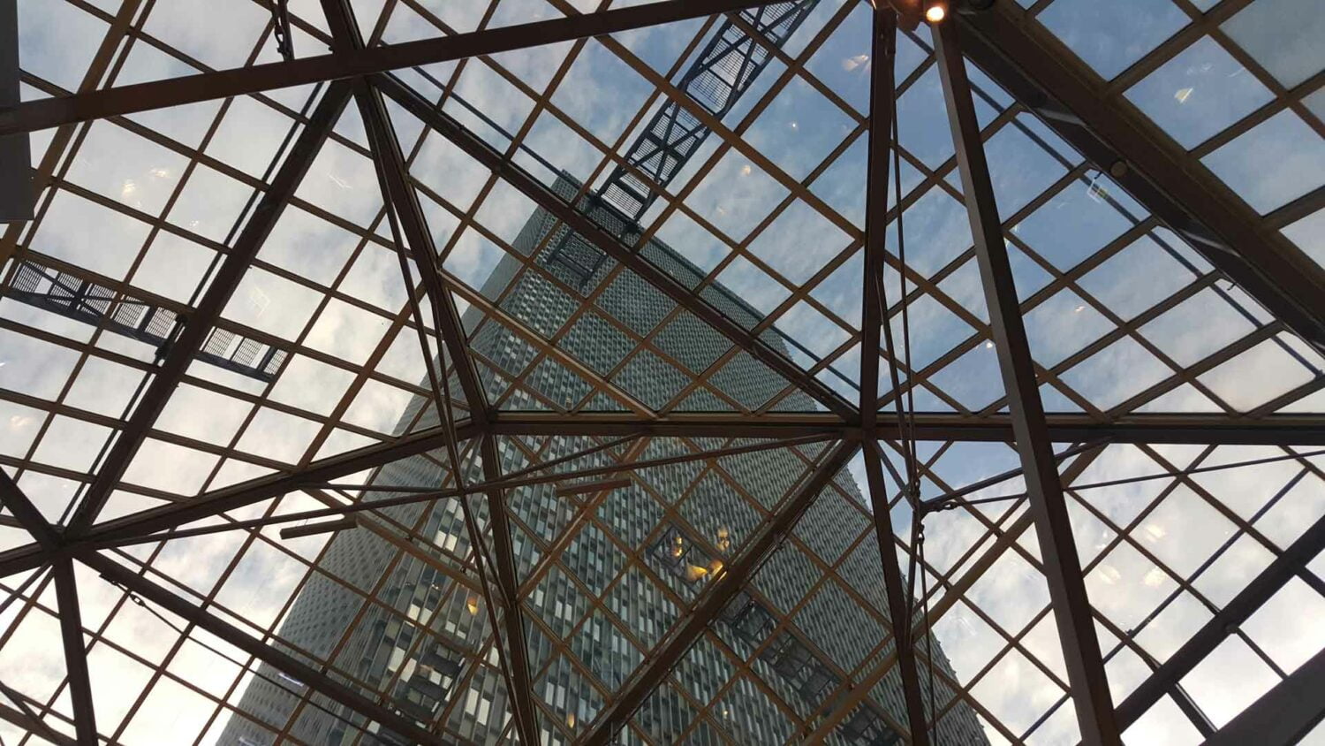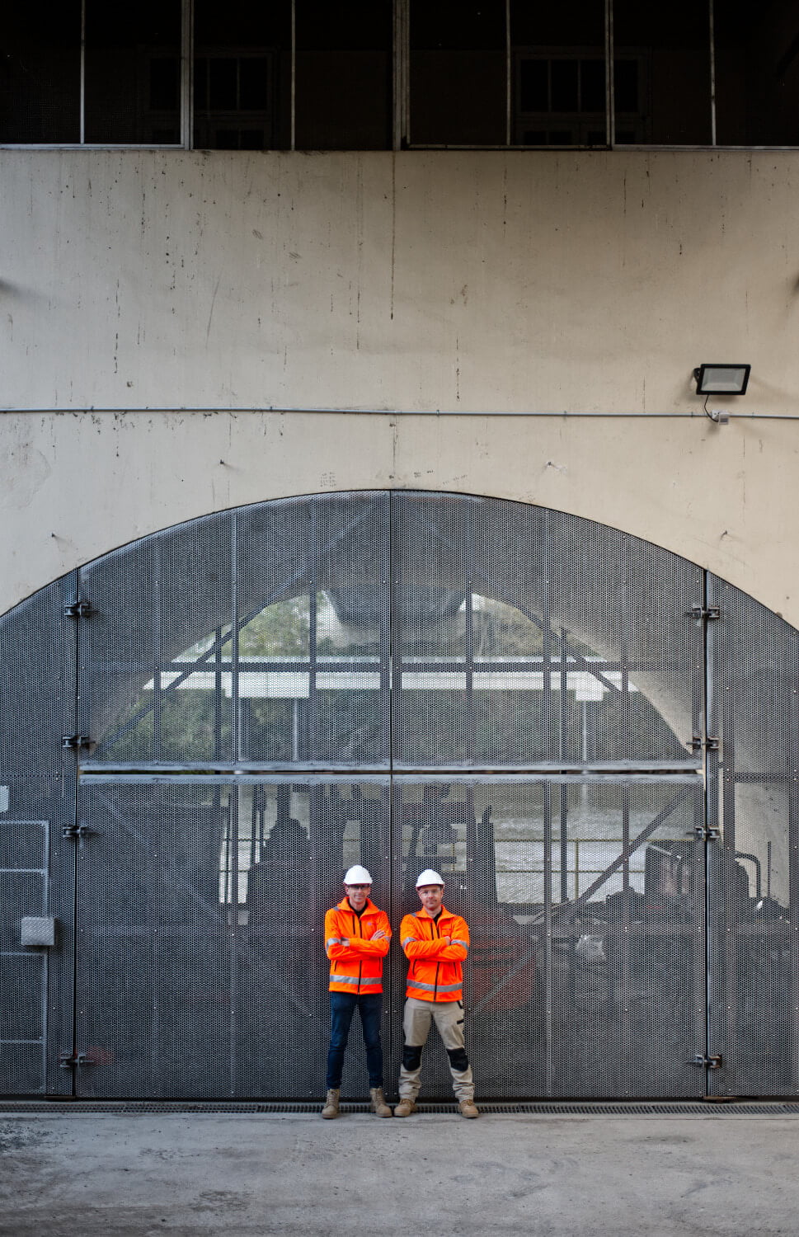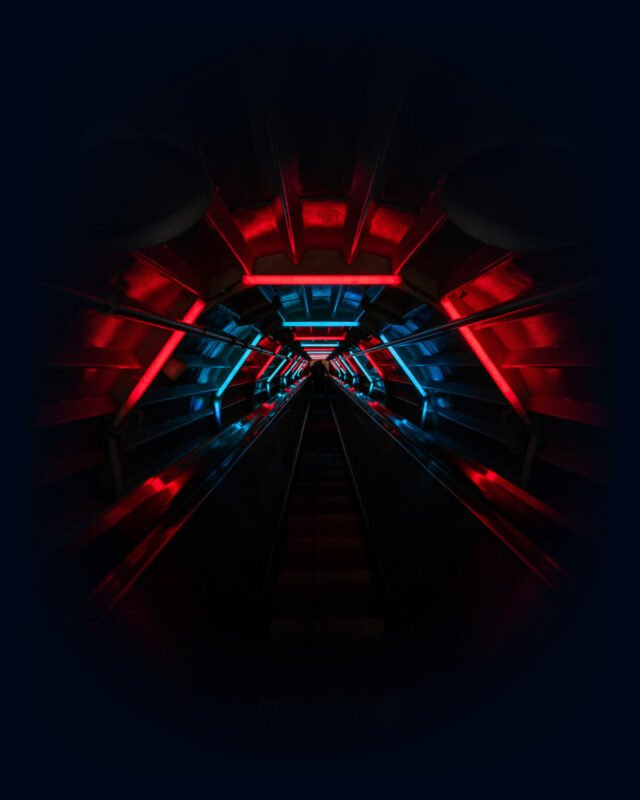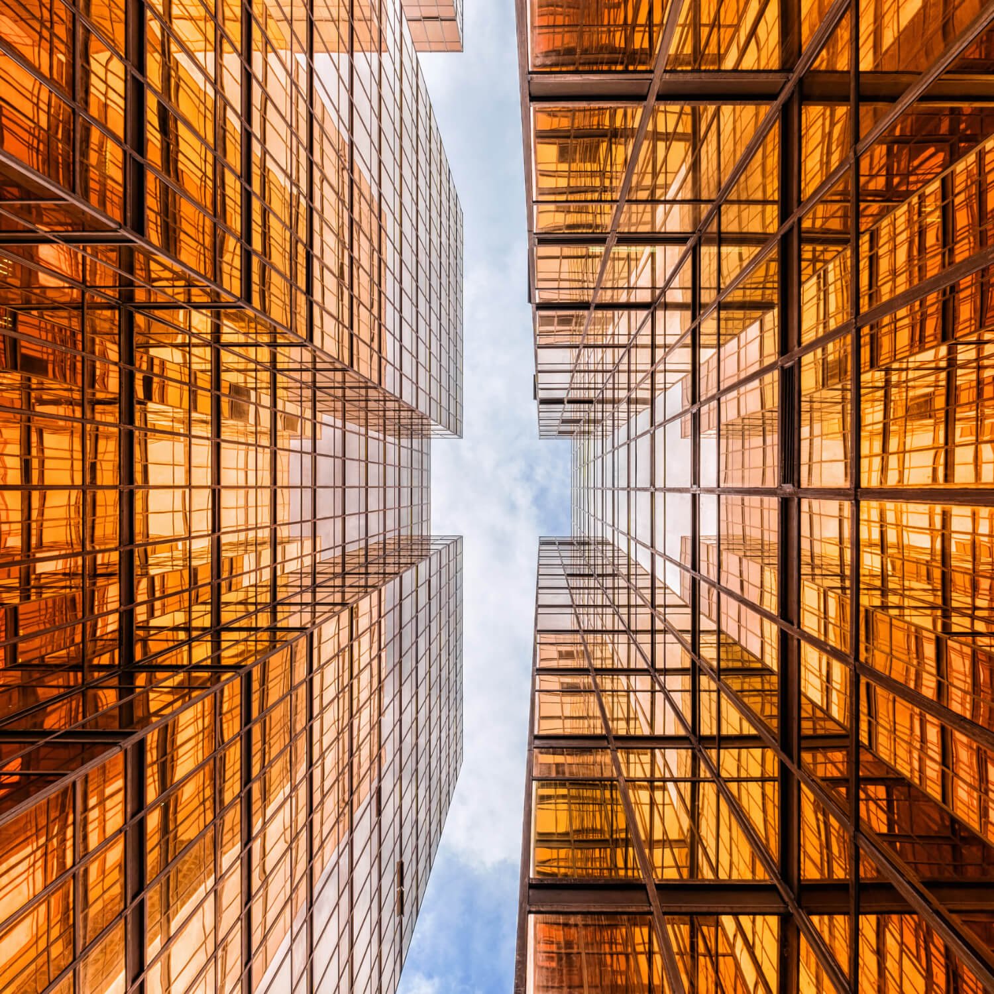We customise our laser 3D scanning and modelling services to your specific project and its needs. Before starting, we make it a point to discuss your requirements, the 3D scanning and modeling process, our deliverables, and to answer any questions you may have.
SCOPIQS does laser 3D scanning and modelling for a range of industries. Our expertise, knowledge, and years of experience means we are able to gather data quickly, adapt to your requirements immediately, and complete the scan and model you need with minimal delay and direction, no matter the industry environment.
